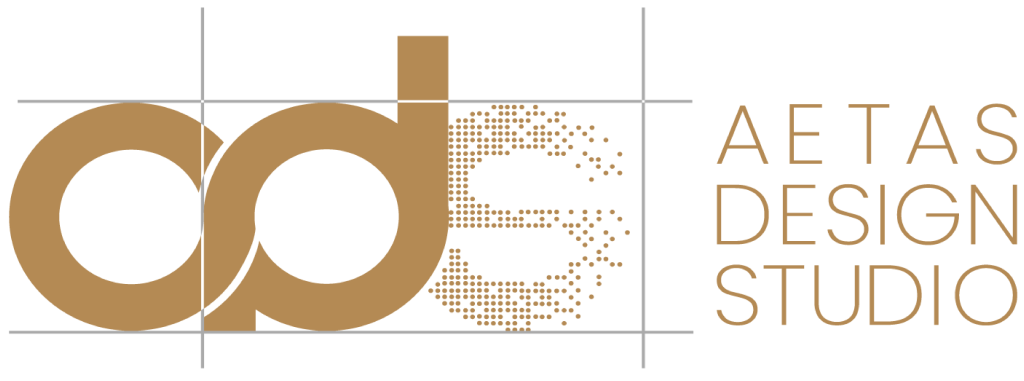Designed by AETAS Architects, this 2,400 sq. ft. residence in Edappally perfectly balances urban convenience with privacy and openness. Mr. Visakh and his family envisioned a spacious, well-ventilated home that seamlessly integrates with its surroundings while maintaining a serene retreat from city life.
One of the site’s key advantages is its dual access, which played a crucial role in shaping the floor plan. The open layout ensures fluid movement between spaces, maximizing natural light and ventilation. A dedicated recreational space on the first floor adds to the home’s functionality, providing an ideal setting for relaxation and family bonding.
The standout feature of this residence is the jali screen, which elegantly veils the structure. Beyond aesthetics, it serves a practical purpose—filtering sunlight, enhancing airflow, and ensuring privacy. This project is a testament to AETAS Architects’ ability to blend traditional architectural elements with contemporary urban living.
The residence for Mr. Visakh and his family successfully fulfills their vision of a spacious, well-ventilated home in the heart of the city. Designed to maximize natural light and airflow, the open layout ensures seamless movement between spaces while maintaining privacy. The strategic dual-access site played a crucial role in shaping the floor plan, enhancing accessibility and functionality.
A standout feature of the home is the intricately designed jali screen, which not only enhances the visual appeal but also provides essential shading, improved ventilation, and privacy without restricting openness. The first-floor recreational space offers a dedicated retreat for relaxation and family bonding, further elevating the home’s livability.
With a perfect blend of traditional elements and contemporary design, this residence embodies urban sophistication while staying true to functional and sustainable principles. AETAS Architects have once again crafted a home that harmonizes aesthetics, comfort, and practicality.
Looking to transform your space with expert architectural design? Whether it’s a residential, commercial, or interior design project, our team is here to help. Share your project details with us, and we’ll get back to you with expert insights and tailored solutions.
Fill out the form below, and let’s start shaping your dream project together!

Established in 2013, our mission is to craft timeless spaces that inspire and resonate. We seamlessly blend functionality, aesthetics, and sustainability to deliver top-notch architectural solutions tailored to each client’s unique vision.
1st floor, Infra Futura,
Seaport – Airport Rd, opp. BMC,
Thrikkakara, Kakkanad,
Kochi, Kerala 682021, India