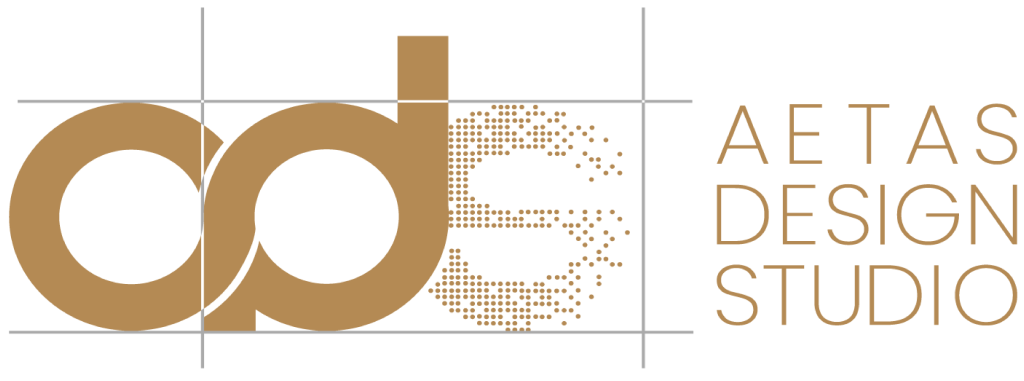We are always excited to hear from you and help bring your design vision to life. Whether you’re interested in a new project, need assistance with a renovation, or simply want to explore design possibilities, our team is here to assist you every step of the way.
Book a Consultation
If you would like to find out more about how we can work together then please get in touch, we’d love to hear from you.
The earlier, the better. Engaging us at the concept stage helps ensure better planning, cost efficiency, and a design that's aligned with your vision from the start.
Yes we are Registered Architects, with the Council Of Architecture (COA), allowing us to practice across India. We are also members of Indian Institute of Architects (IIA).
Ar. Cisy Soveen has been practicing since 2007, Id. George Soveen has been practicing since 2004. Together, they founded Aetas Design Studio in 2013.
We work across a range of sectors including residential buildings, commercial buildings, hospitality spaces, and institutional projects. From new builds to renovations, we craft architecture that blends functionality with timeless design.
We believe in thoughtful, context-sensitive architecture that tells your story. Our work is rooted in simplicity, functionality, and a deep understanding of your needs, culture, climate and materials.
We offer specialised services in architecture design, interior design, landscape design, and more. For detailed information on our services and fees, we provide a ‘service and fee structure’ to clients who are ready to take the next step. If you haven’t received it yet, please reach out to us.
We also offer flexible contract options tailored to suit your project's needs. These include design-only contracts, where we focus on creating your vision, and turnkey contracts, which cover both design and construction. For larger projects, we also provide collaborative contracts to work with other professionals. Each contract is detailed, transparent, and customized to ensure clarity and mutual understanding. Let us help you choose the right agreement for your project!
Absolutely. We are well-versed with local regulations and zoning laws, and we guide our clients through the approval process.
We do not provide standalone 3D visuals; instead, we develop comprehensive architectural solutions with detailed drawings, material specifications, and spatial intent—just like any other full-scope architecture project.
Our approach is rooted in holistic architectural thinking—every elevation we create is part of a well-considered design narrative. While we do offer elevation design, it is always integrated into a project that upholds strong design values.
Depending on the project, we do offer turnkey services where we take care of everything—from design to execution—providing a hassle-free experience.
No, we do not. For interior works our services include Design only & Design - Built.
Yes. We’ve successfully delivered projects across regions and for clients living abroad. Virtual collaboration and clear documentation ensure smooth progress.
Yes, we provide guidance on budgeting, material choices, and can help you prioritize based on your needs. Our goal is to design within your budget, without compromising on quality.
Timeframes vary based on the scope and complexity. For example:
Residential homes: 6–12 months (Upon Commencing of work)
Commercial interiors: 2–6 months
We provide realistic timelines at the start and keep you updated throughout.
Typically, our design process includes:
We provide the ‘services and fee structure’ when the client is ready to take the next step after a detailed discussion about the project, typically conducted over the phone. It is important for us to understand the project in detail before issuing the details. Please call us using the contact numbers provided to initiate the discussion and receive the structure.
a) Village Site Survey Sketch
b) Total Station (Digital) Survey in CAD DWG format (We will provide instructions on specific points to be considered during the site survey)
c) Land Deed Document(s)
d) Basic Tax Register (BTR) from the village office related to the survey number(s) of your site
e) Latest Tax Receipt
f) Possession Certificate
g) Relevant Documents (Any additional documents that help us understand the context of the site)
h) Project Brief or Detailed Project Requirements (Additionally, we have a form requesting further details to be completed and returned by the client)
i) Existing Site Photographs (If available, to give us a visual understanding of the current conditions)
Yes, an advance payment is required before starting the project. The amount varies depending on the project. Please refer to our ‘services and fee structure’ for details. If you do not have this information, contact us to obtain it.
We usually present a single design that we believe best aligns with your needs and vision. In renovation projects where client has uncertainty regarding demolitions or layout based on their functional requirement we provide an additional option to help the client get a clarity on their requirement.
Similarly for architecture elevations we will be providing a concept view with basic detailing before developing on the concept. Once the concept is finalized any major changes in the concepts will be charged additionally based on the project scale.
Reach out to us via our Contact page. We’ll schedule a discovery call or in-person meeting to understand your requirements and take it from there.

Established in 2013, our mission is to craft timeless spaces that inspire and resonate. We seamlessly blend functionality, aesthetics, and sustainability to deliver top-notch architectural solutions tailored to each client’s unique vision.
1st floor, Infra Futura,
Seaport – Airport Rd, opp. BMC,
Thrikkakara, Kakkanad,
Kochi, Kerala 682021, India