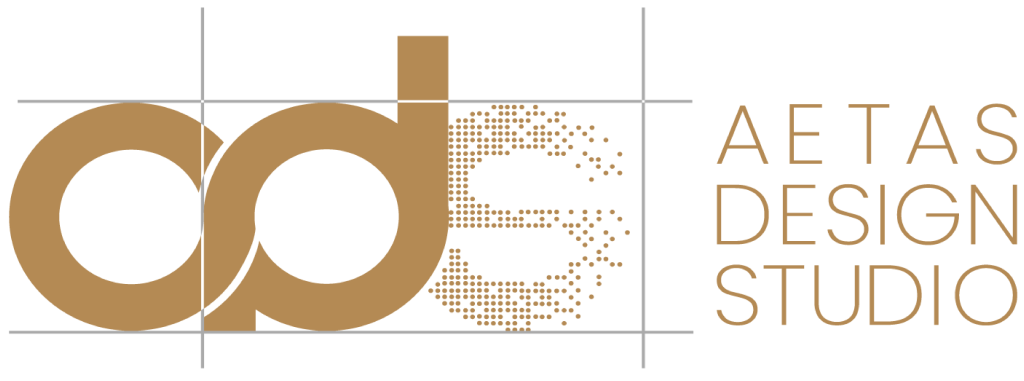Crafted with simplicity, functionality, and timeless elegance at its core, this private villa designed for Accord Habitat Group is a refined take on modern residential living. Conceived as part of a larger vision for thoughtful community development, the home emphasizes spatial clarity, natural light, and a harmonious connection to its context.
The architecture is understated yet intentional—clean lines, proportionate volumes, and a restrained material palette come together to create a calm and coherent spatial experience. The layout is organized around everyday rituals, with open-plan living and dining areas that flow seamlessly into the kitchen and private zones. Large openings frame outdoor views, drawing in natural ventilation and light while blurring the edges between inside and out.
Subtle elements such as shaded verandahs, linear courtyards, and carefully curated transitions between public and private spaces enhance the livability of the villa. Materials like natural stone, textured plaster, and warm-toned wood add tactile depth without overwhelming the architecture’s essential simplicity.
Designed as a timeless home for modern lifestyles, the villa is an exercise in quiet luxury—where less becomes more, and every element is guided by clarity, purpose, and place.
Looking to transform your space with expert architectural design? Whether it’s a residential, commercial, or interior design project, our team is here to help. Share your project details with us, and we’ll get back to you with expert insights and tailored solutions.
Fill out the form below, and let’s start shaping your dream project together!

Established in 2013, our mission is to craft timeless spaces that inspire and resonate. We seamlessly blend functionality, aesthetics, and sustainability to deliver top-notch architectural solutions tailored to each client’s unique vision.
1st floor, Infra Futura,
Seaport – Airport Rd, opp. BMC,
Thrikkakara, Kakkanad,
Kochi, Kerala 682021, India