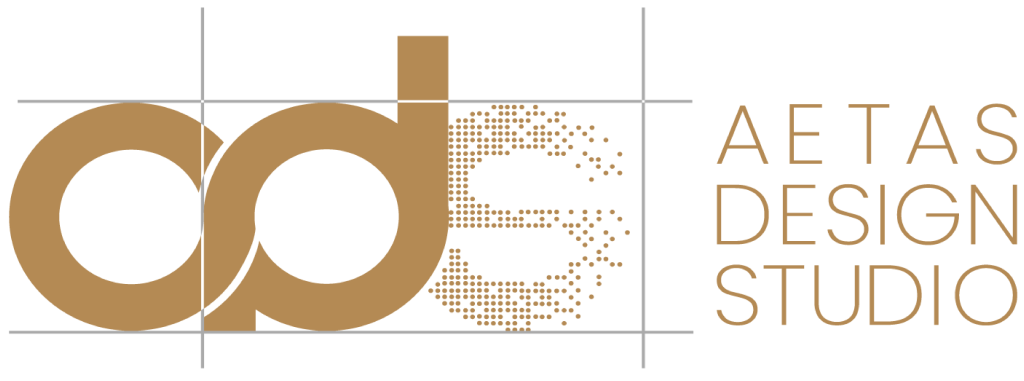PENTHOUSE APARTMENT
Client: Mr. Greeny & Family
Services: Interiors
Location: Panampilly Nagar, Infra Apartments
Area: 1300 Sq Ft
Project Status: Completed
This penthouse interior embodies the philosophy that luxury and affordability can coexist through thoughtful design and intelligent planning. The space is crafted to offer a refined living experience without exceeding budgetary constraints, showcasing how elegant design can be achieved with cost-effective materials and strategic space utilization.
The heart of the penthouse is its open living and dining zone, where every inch is optimized for both function and style. A warm, earthy color palette lends a grounded, welcoming tone to the interiors, while sleek, budget-conscious furnishings are elevated by curated statement pieces that lend visual interest and a sense of sophistication. The dining area, positioned near the entrance, acts as a graceful transition into the home. A compact yet comfortable dining unit enhances usability without overwhelming the space, while a stylish mini bar adjacent to the dining setup serves as a functional focal point for casual entertaining. Tucked seamlessly into the layout is a dedicated prayer unit—designed to be serene yet space-efficient.
Flowing from the dining space, the living area is envisioned as a relaxed haven, effortlessly connecting to a balcony that invites natural light and outdoor views. This extension enhances the openness of the room, making it an ideal setting for both unwinding in solitude and hosting friends or family. The overall composition of the space is cohesive, balancing versatility with visual harmony.
In the private zones, each bedroom reflects a clean and calming aesthetic. The master bedroom is defined by its soft textures, gentle lighting, and built-in wardrobes that offer generous storage while maintaining an uncluttered appearance. The guest and secondary bedrooms adopt a minimalist approach, featuring streamlined furniture and smart storage elements that ensure openness without sacrificing functionality. These spaces are designed to adapt to everyday needs while maintaining a quiet sense of comfort and simplicity.
The kitchen continues the narrative of refined practicality. Designed with modular cabinetry, open shelving, and low-maintenance countertops, it combines efficiency with visual appeal. The adjoining compact dining space reinforces the intimate, family-oriented atmosphere of the home, using space-saving furniture that complements the kitchen’s modern aesthetic.
Throughout the penthouse, the design integrates a mix of practical solutions and personal expression. Durable and stylish materials such as laminates, MDF, and faux marble mimic luxury finishes without the associated cost. Built-in storage and multi-functional furniture pieces ensure every corner serves a purpose. A neutral palette enhances spatial flow and lightness, while the addition of affordable art, curated textiles, and indoor greenery brings warmth, depth, and a personal touch.
This penthouse stands as an example of how creative vision and smart planning can redefine luxury in a cost-sensitive context. The result is a home that feels elevated and personal—an accessible expression of elegance that proves thoughtful design can deliver beauty and comfort at any budget.
Looking to transform your space with expert architectural design? Whether it’s a residential, commercial, or interior design project, our team is here to help. Share your project details with us, and we’ll get back to you with expert insights and tailored solutions.
Fill out the form below, and let’s start shaping your dream project together!

Established in 2013, our mission is to craft timeless spaces that inspire and resonate. We seamlessly blend functionality, aesthetics, and sustainability to deliver top-notch architectural solutions tailored to each client’s unique vision.
1st floor, Infra Futura,
Seaport – Airport Rd, opp. BMC,
Thrikkakara, Kakkanad,
Kochi, Kerala 682021, India