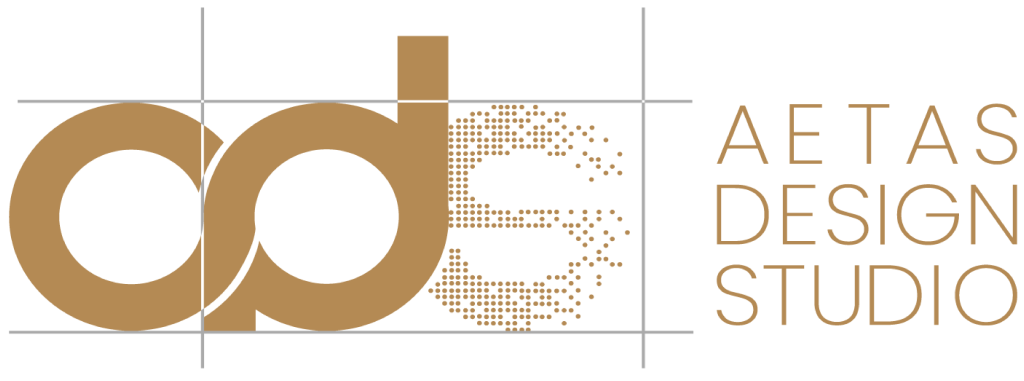This residence reflects a harmonious blend of classical influences and modern sensibility — designed for an NRI family seeking a home that offers both comfort and character.
A striking double-height foyer defines the entry experience, drawing the eye toward a centrally placed skylit courtyard with custom-designed seating. More than just a visual feature, this inward-looking courtyard serves as a vibrant gathering space — a place where the family naturally comes together throughout the day. Bathed in natural light, it fosters connection, conversation, and a sense of calm at the heart of the home. Overlooking this space is a sculptural staircase, establishing a powerful vertical relationship between the levels and reinforcing the courtyard’s role as the spatial and social core of the residence.
The spatial layout unfolds into two distinct living areas — each with a unique identity. The guest living room, styled with a classic English interior language, celebrates timeless elegance through symmetry, muted tones, and refined detailing. In contrast, the family living room embraces a modern design narrative, prioritizing openness, clean lines, and a more relaxed material palette.
Adjacent to the family lounge is the dining area, accompanied by an intimate reading nook that opens out to the porch — a thoughtful integration of leisure and landscape.
The kitchen is function-driven and highly optimized, designed to stretch along the length of the plan to maximize utility and flow. A secondary utility kitchen and laundry zone are discreetly integrated, demonstrating efficiency without compromising the visual continuity of the space.
Each bedroom in the home is a bespoke expression of its occupant’s lifestyle and preferences — from color palettes to spatial planning, every detail is intentional and personal.
The upper floor includes a multipurpose room that functions as a home theatre and play area — a flexible zone designed to evolve with the family’s needs. This is followed by a family-study lounge, offering a multifunctional space for work, reading, or informal gatherings.
This home exemplifies our studio’s approach to contextual, human-centered design — where every space is tailored, every transition considered, and every detail meaningful.
Looking to transform your space with expert architectural design? Whether it’s a residential, commercial, or interior design project, our team is here to help. Share your project details with us, and we’ll get back to you with expert insights and tailored solutions.
Fill out the form below, and let’s start shaping your dream project together!

Established in 2013, our mission is to craft timeless spaces that inspire and resonate. We seamlessly blend functionality, aesthetics, and sustainability to deliver top-notch architectural solutions tailored to each client’s unique vision.
1st floor, Infra Futura,
Seaport – Airport Rd, opp. BMC,
Thrikkakara, Kakkanad,
Kochi, Kerala 682021, India