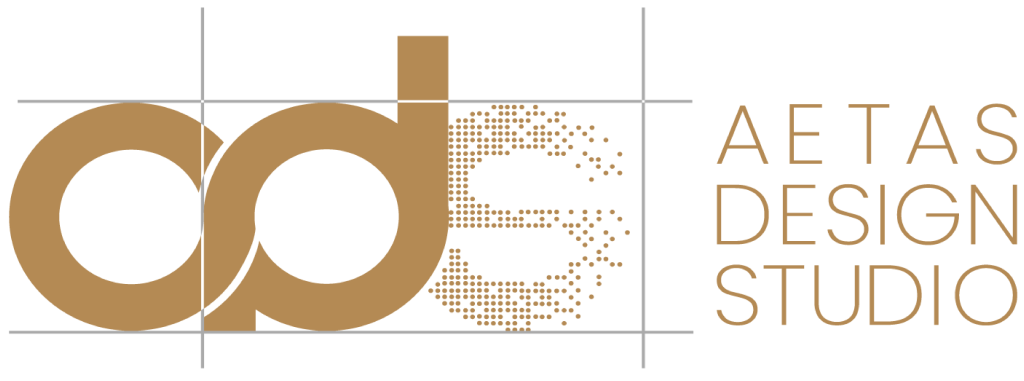Designing a residence on a compact 3-cent urban plot demanded a precise and innovative architectural response—one that maximizes every square foot without compromising comfort, light, or spatial experience. The resulting home is a testament to efficient design thinking, where spatial limitations give rise to creative and purposeful planning.
The layout follows an open-plan strategy, eliminating unnecessary partitions to create visual continuity between spaces. This approach enhances the perception of volume and allows light and air to move freely throughout the home. Despite the modest footprint, the interiors feel generous, breathable, and connected.
Vertical planning plays a pivotal role in this design. Clever storage integrations, multi-functional furniture, and thoughtful zoning ensure that no space is underutilized. The staircase, walls, and transitional areas double up as storage or utility nooks—quietly embedding functionality into the home’s core.
Natural light and ventilation were prioritized through the incorporation of large windows, skylights, and strategically positioned openings. These not only reduce the reliance on artificial lighting and mechanical cooling but also promote a healthy indoor environment.
Privacy and openness are delicately balanced—communal zones such as the living and dining areas are open and inviting, while private rooms are tucked away to ensure seclusion and quietude.
This residence exemplifies how compact urban living can be both modern and comfortable when approached with clarity, restraint, and innovation. It reflects the evolving needs of urban homeowners—offering functionality, beauty, and spatial richness, even within constraint.
Looking to transform your space with expert architectural design? Whether it’s a residential, commercial, or interior design project, our team is here to help. Share your project details with us, and we’ll get back to you with expert insights and tailored solutions.
Fill out the form below, and let’s start shaping your dream project together!

Established in 2013, our mission is to craft timeless spaces that inspire and resonate. We seamlessly blend functionality, aesthetics, and sustainability to deliver top-notch architectural solutions tailored to each client’s unique vision.
1st floor, Infra Futura,
Seaport – Airport Rd, opp. BMC,
Thrikkakara, Kakkanad,
Kochi, Kerala 682021, India