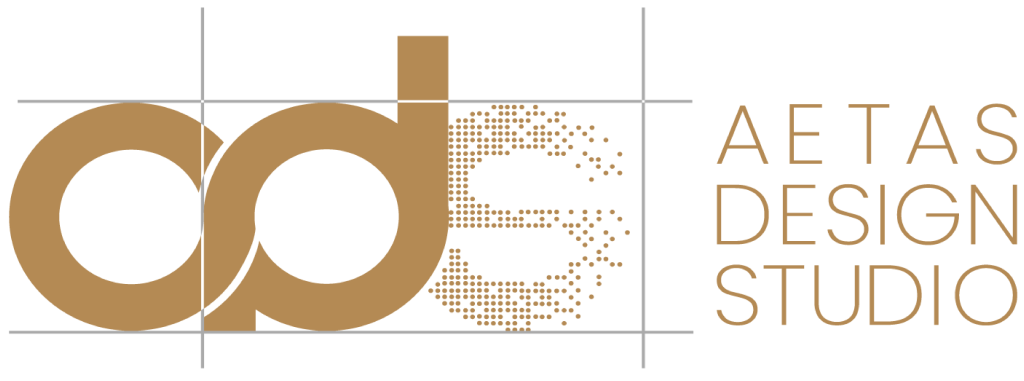Set within a beautifully contoured site, this residence is a striking example of architecture that flows with the land rather than against it. Designed to embrace the natural terrain through a multi-level layout that enhances both spatial functionality and experiential richness.
The architecture is carefully zoned into three distinct parts: a private office space, the main residence, and an expansive interactive wing. At the heart of the interactive zone lies a grand dining area that opens seamlessly to the pool and extends into a spacious yard—designed for leisure, play, and celebration. This outdoor expanse doubles as a vibrant party space and a secure recreational area for children, embodying the home’s flexible character.
A key feature of the design is the elevated multipurpose terrace, connected directly to the yard and imagined as a venue for larger gatherings and social events. This terrace is complemented by a well-integrated utility area and a flourishing terrace garden, introducing a layer of greenery that enhances the home’s sustainable and sensory appeal.
From its adaptable spaces to its strong indoor-outdoor connection, this residence is a celebration of thoughtful design. It offers a perfect balance between everyday comfort and the ability to host grand occasions—anchored by a deep respect for the natural landscape it inhabits.
Looking to transform your space with expert architectural design? Whether it’s a residential, commercial, or interior design project, our team is here to help. Share your project details with us, and we’ll get back to you with expert insights and tailored solutions.
Fill out the form below, and let’s start shaping your dream project together!

Established in 2013, our mission is to craft timeless spaces that inspire and resonate. We seamlessly blend functionality, aesthetics, and sustainability to deliver top-notch architectural solutions tailored to each client’s unique vision.
1st floor, Infra Futura,
Seaport – Airport Rd, opp. BMC,
Thrikkakara, Kakkanad,
Kochi, Kerala 682021, India