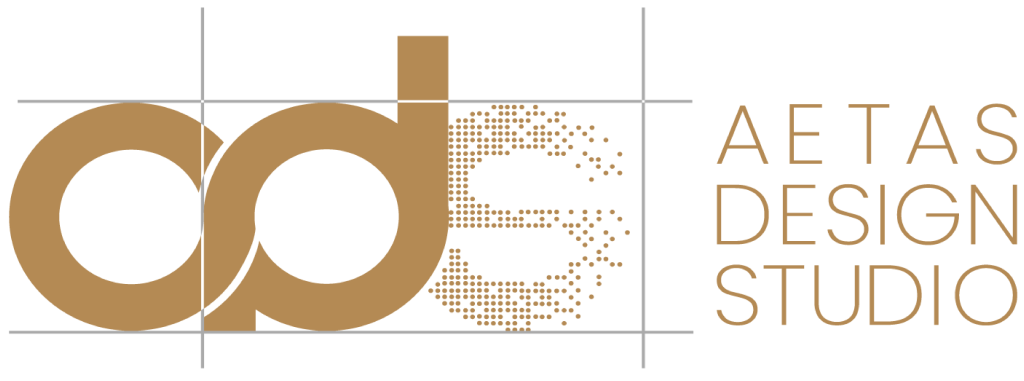This project involved the thoughtful redesign of a merged apartment unit tailored for a family of six. The client had acquired two adjacent two-bedroom apartments, which had already been structurally combined before our engagement. However, the layout remained inefficient—particularly the living area, which felt cramped and disconnected from the rest of the home.
To bring in openness and clarity in circulation, our design intervention began with reimagining the living space. The congested living room was expanded by integrating a room located directly behind it, creating a generously sized and cohesive family gathering area that now serves as the heart of the home. This spatial transformation enhanced not just functionality but also the visual flow of the interiors.
We redefined the balconies by converting them into intimate interior gardens—seamlessly integrated into adjacent rooms. These green pockets introduce natural light, improve indoor air quality, and create moments of calm within a busy urban lifestyle.
The extended portion of the apartment was strategically utilized to house the family living area, guest bedroom, parents’ suite, and utility spaces. This zoning allowed for greater privacy and optimized functionality while accommodating multigenerational living needs.
The master bedroom and children’s bedrooms were carefully crafted to support the fast-paced routines of the working parents and school-going children. Smart storage solutions, study areas, and efficient spatial planning were central to the design—ensuring the rooms are both restful and practical.
With a balanced mix of form and function, this apartment interior successfully responds to the family’s evolving needs, offering a warm, well-organized, and aesthetically cohesive living environment.
Looking to transform your space with expert architectural design? Whether it’s a residential, commercial, or interior design project, our team is here to help. Share your project details with us, and we’ll get back to you with expert insights and tailored solutions.
Fill out the form below, and let’s start shaping your dream project together!

Established in 2013, our mission is to craft timeless spaces that inspire and resonate. We seamlessly blend functionality, aesthetics, and sustainability to deliver top-notch architectural solutions tailored to each client’s unique vision.
1st floor, Infra Futura,
Seaport – Airport Rd, opp. BMC,
Thrikkakara, Kakkanad,
Kochi, Kerala 682021, India