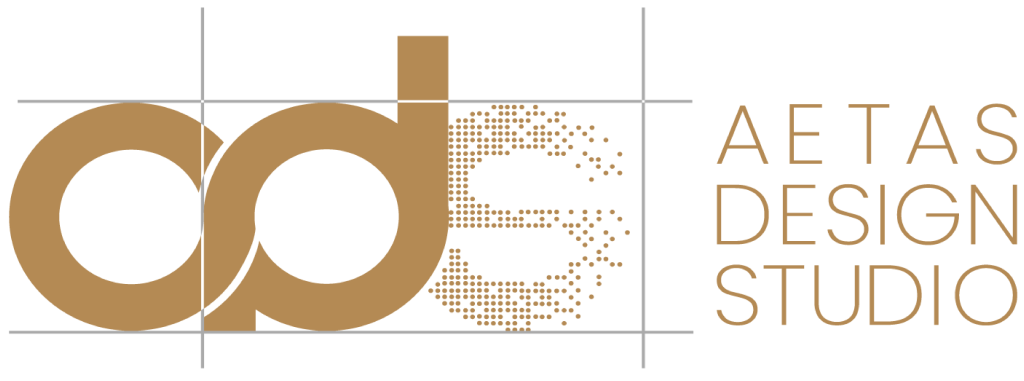Faced with recurring tidal flooding, the homeowners of this lakeside residence sought a practical and cost-effective solution to ensure long-term safety and functionality without sacrificing comfort. Rather than demolishing and rebuilding, they chose to retain the existing single-storey structure, focusing on extending the home vertically. This decision allowed them to maintain the original footprint while addressing the flooding issues through elevation.
Given the site’s proximity to the water and the associated concerns about soil stability, the structural system for the new extension required a lightweight yet durable solution. Fibre cement boards were selected as the primary material for the upper floors. This choice significantly reduced the overall structural load on the foundation while also minimizing the use of conventional building materials. The use of cement boards accelerated the construction process and helped keep costs under control. Masonry was selectively introduced only in areas where plumbing was required, ensuring strength and longevity where necessary without adding unnecessary weight or cost.
To mitigate the impact of future flooding, all essential living spaces were planned on the newly added first floor. This level was carefully designed to include a warm and welcoming common living area integrated with a prayer space, a compact kitchen and dining area optimized for efficiency, and two bedrooms—each with its own attached bathroom to maximize privacy and convenience. The second floor, while currently used as a utility zone, was deliberately left flexible for future expansion based on the evolving needs of the family.
Working with fibre cement boards required a high level of pre-planning, particularly for the electrical layout. Since the services had to be integrated during the wall construction process, precision was key to avoiding retrofitting or compromises in design. This forward-thinking approach not only ensured a clean, well-executed finish but also contributed to the overall efficiency of the project.
This thoughtful extension stands as a testament to how intelligent material choices, adaptive design, and strategic planning can breathe new life into an existing home. It successfully transforms a flood-prone site into a resilient, elevated dwelling—ready for both current needs and future possibilities—while remaining firmly within budget.
Looking to transform your space with expert architectural design? Whether it’s a residential, commercial, or interior design project, our team is here to help. Share your project details with us, and we’ll get back to you with expert insights and tailored solutions.
Fill out the form below, and let’s start shaping your dream project together!

Established in 2013, our mission is to craft timeless spaces that inspire and resonate. We seamlessly blend functionality, aesthetics, and sustainability to deliver top-notch architectural solutions tailored to each client’s unique vision.
1st floor, Infra Futura,
Seaport – Airport Rd, opp. BMC,
Thrikkakara, Kakkanad,
Kochi, Kerala 682021, India