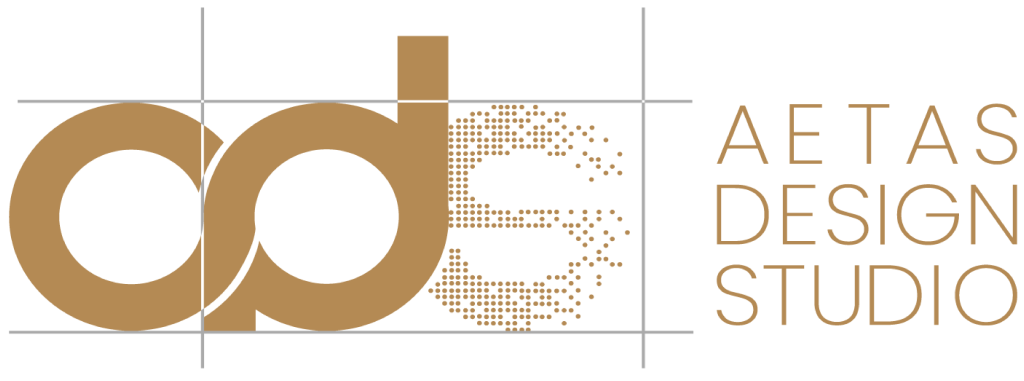Set within a spacious site in one of Calicut’s rapidly growing commercial zones, this flagship showroom elevates the brand’s design philosophy to a new scale. Conceptualized as an experiential destination rather than a conventional retail space, the interior design showcases the full spectrum of the brand’s UPVC joinery and handrail systems through immersive, well-orchestrated spatial storytelling.
With a significantly larger footprint, this location allows for a more expansive and detailed display of product categories—from premium furniture collections to an elaborate presentation of UPVC windows, doors, partitions, and handrail solutions. The space is divided into intuitive zones, each one crafted to highlight specific product families while maintaining a cohesive visual and spatial identity.
A distinctive ceiling design acts as a continuous guide throughout the showroom, elegantly flowing from one end to the other. This sculptural element reinforces directionality and creates a sense of architectural continuity, gracefully leading visitors from one display zone to the next.
The UPVC joinery section is a highlight of the experience—designed not just for display, but for interaction. Life-sized installations demonstrate the full variety of configurations, from sliding and casement windows to French doors, tilt-and-turn systems, and balcony enclosures. Each element is showcased in a contextual setting, allowing customers to experience the functionality, finish, and detailing of each product type in realistic scenarios. Integrated lighting, acoustic zoning, and even weather simulation features support a multi-sensory understanding of performance.
Adding to the product experience, a dedicated zone presents a curated collection of handrail systems in a wide range of materials, finishes, and styles—from minimalist glass and stainless-steel combinations to ornate traditional railings. These are mounted along steps, balconies, and floating deck mockups to help clients visualize installation in real environments. The clean display lines and material-focused backdrops ensure each product is seen in its best light, both literally and figuratively.
Informal client lounges, private consultation areas, and flexible demo zones are seamlessly woven into the layout, making the entire space feel less like a showroom and more like a design studio. Natural elements—indoor plants, wood textures, and soft lighting—add warmth and a sense of hospitality to the otherwise clean and contemporary envelope.
All technical and service areas are discreetly tucked behind display partitions, preserving the minimalist gallery-like feel. Digital interfaces and smart lighting controls enhance user engagement while maintaining a clutter-free experience for both customers and staff.
This second showroom not only expands the brand’s physical presence across Kerala but also amplifies its vision—offering a tactile, inspiring, and highly organized environment where clients can truly engage with design possibilities. From furniture to fenestration, from structural safety to styling details, the space sets a new standard for how product-driven interior environments can be both aspirational and deeply functional.
Looking to transform your space with expert architectural design? Whether it’s a residential, commercial, or interior design project, our team is here to help. Share your project details with us, and we’ll get back to you with expert insights and tailored solutions.
Fill out the form below, and let’s start shaping your dream project together!

Established in 2013, our mission is to craft timeless spaces that inspire and resonate. We seamlessly blend functionality, aesthetics, and sustainability to deliver top-notch architectural solutions tailored to each client’s unique vision.
1st floor, Infra Futura,
Seaport – Airport Rd, opp. BMC,
Thrikkakara, Kakkanad,
Kochi, Kerala 682021, India