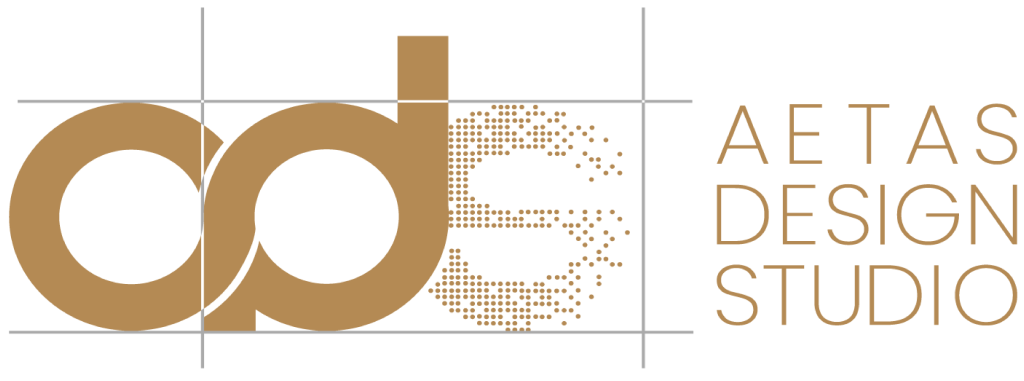Set amidst a small rubber plantation and scenic paddy fields, this carefully crafted home is a harmonious sanctuary where tradition meets modern living, offering the NRI family a warm and functional retreat in the heart of Chalakkudy’s natural beauty. The interiors focus on earthy tones, abundant storage, and serene spaces that harmonize with the surrounding greenery.
Given the home remains closed for 10 months a year, special attention was paid to natural airflow. Cross-ventilation, courtyard openings, and strategic window placements ensure fresh air circulates throughout the home, keeping it cool and well-aerated even when unoccupied.
Throughout the home, nooks and seating areas are intentionally crafted to allow the family to unwind while enjoying views of the rubber plantation and paddy fields. The verandah, courtyard, and window-side seating provide peaceful spots to relax and connect with nature.
1. Verandah & Living Room:
An elaborate verandah welcomes visitors, offering a serene outdoor space to relax while enjoying views of the surrounding greenery. The main door opens into a spacious living room that extends visually toward a central courtyard, enhancing light and airflow. The living space, designed with earthy textures and natural materials, reflects the client’s desire to maintain a traditional aesthetic while offering modern comfort.
2. Courtyard & Coffee Deck:
Adjacent to the living room is a cozy coffee deck, ideal for intimate gatherings and moments of relaxation. This space overlooks the courtyard, creating a refreshing indoor-outdoor connection. A well-curated common wash is also visible, designed to be both practical and aesthetically pleasing, enhancing the visual flow of the home.
3. Dining Area in Stairwell:
The dining area, cleverly situated within the stairwell, optimizes the compact floor plan while maintaining an open, airy feel. This strategic placement ensures a smooth flow between living and utility areas. The earthy tones extend here, with wood finishes and handcrafted details tying the design together.
4. Well-Planned Kitchen:
The main kitchen is a model of efficiency and style. A full-wall storage unit provides ample room for essentials, while a breakfast counter extends from the main kitchen unit, offering a casual dining nook. Loft storage is incorporated for additional functionality, and the kitchen opens into a store room, which is seamlessly integrated into the overall design for a clean, cohesive look.
5. Bedrooms:
Each bedroom is designed with the client’s focus on maximum storage while maintaining a warm, inviting atmosphere. Built-in wardrobes, overhead cabinets, and custom storage solutions are discreetly integrated to maximize space. Large windows frame views of the plantation and paddy fields, offering peaceful corners for relaxation while maintaining natural ventilation
Traditional Aesthetics with Modern Utility:
The design reflects a perfect blend of traditional elements and modern convenience. Earthy color palettes, including warm terracotta, natural wood, and muted stone textures, evoke a sense of timelessness.
Classic design features like wooden beams, handcrafted detailing, and brass accents pay homage to local craftsmanship.
Contemporary amenities like modular kitchen fittings, efficient lighting, and smart storage enhance day-to-day functionality
Looking to transform your space with expert architectural design? Whether it’s a residential, commercial, or interior design project, our team is here to help. Share your project details with us, and we’ll get back to you with expert insights and tailored solutions.
Fill out the form below, and let’s start shaping your dream project together!

Established in 2013, our mission is to craft timeless spaces that inspire and resonate. We seamlessly blend functionality, aesthetics, and sustainability to deliver top-notch architectural solutions tailored to each client’s unique vision.
1st floor, Infra Futura,
Seaport – Airport Rd, opp. BMC,
Thrikkakara, Kakkanad,
Kochi, Kerala 682021, India