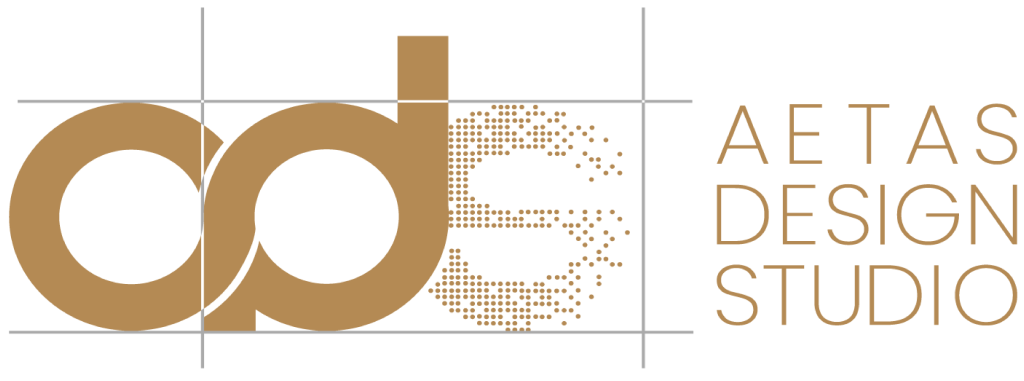This project narrates the transformation of a 15-year-old, 1,500 sq. ft. residence into a bright, well-ventilated, and functionally expanded home, in response to the client’s need for more space and better spatial clarity. While the structure was already partially built when we came on board, the design intent was clear—to breathe new life into a home that had grown cluttered and disconnected from the family’s evolving lifestyle.
Set on a C-shaped plot, the site offered both design potential and constraints. It featured two independent access points, which informed a layout that accommodates distinct zones while preserving privacy and flow. The front approach opens into a broad sit-out, followed by a slender veranda that leads into the formal living space. In contrast, the rear entry connects through a more utilitarian path—passing through a rear sit-out into the family living area, which also serves as a guest bedroom and links to the work and service zones.
Despite constraints in modifying the structural framework, the interiors were thoughtfully planned to achieve simplicity, natural light, and efficiency. The formal living room, compact in footprint, gains presence through a double-height ceiling and a textured stone-clad wall. A prayer area is positioned with intentional visibility from the main entry, creating a quiet moment of reverence. The family living area, versatile by design, incorporates a foldable bed and attached toilet, adapting easily to changing needs.
The dining area is set apart for privacy, yet spatially connected through its orientation toward the staircase, which acts as a central visual anchor. Every intervention—from circulation flow to furniture placement—was calibrated for functionality without compromising on elegance.
Custom light fixtures and tailored details enrich the home with a personal character, demonstrating that even within given limits, design can offer both utility and delight. This project is a testament to how creative thinking and close collaboration can transform a dated structure into a warm, contemporary, and highly livable home.
Looking to transform your space with expert architectural design? Whether it’s a residential, commercial, or interior design project, our team is here to help. Share your project details with us, and we’ll get back to you with expert insights and tailored solutions.
Fill out the form below, and let’s start shaping your dream project together!

Established in 2013, our mission is to craft timeless spaces that inspire and resonate. We seamlessly blend functionality, aesthetics, and sustainability to deliver top-notch architectural solutions tailored to each client’s unique vision.
1st floor, Infra Futura,
Seaport – Airport Rd, opp. BMC,
Thrikkakara, Kakkanad,
Kochi, Kerala 682021, India