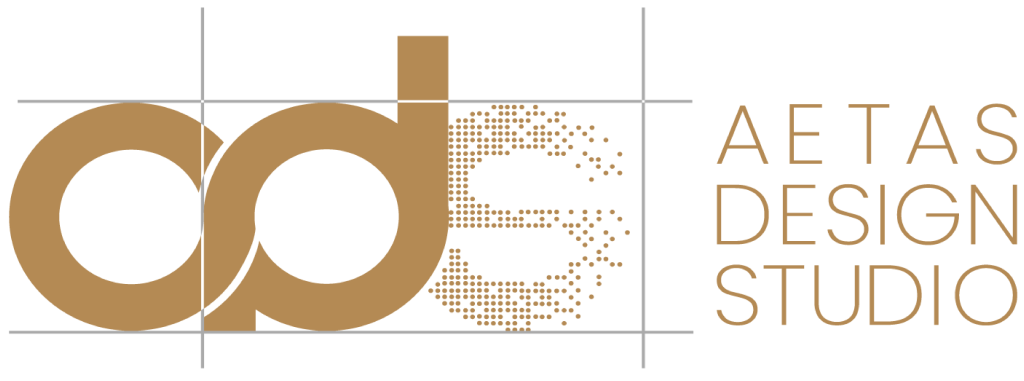The Indraprastha project involved the extensive renovation and extension of an existing home to enhance its functionality, comfort, and aesthetics. The client sought a seamless blend of old and new, incorporating modern upgrades while preserving much of the existing furniture and structural elements.
A key aspect of the renovation was the addition of a first floor, which introduced extra bedrooms and a dedicated home theatre, expanding the living space to accommodate the family’s growing needs. The dining area was also restructured for better space utilization, improving its openness and usability. Moreover, the project prioritized natural ventilation and lighting enhancements, creating a brighter and more energy-efficient environment.
Another major component of the renovation was the complete transformation of the façade. The exterior was redesigned to present a contemporary and sophisticated look, ensuring a balance between aesthetic appeal and structural integrity. By carefully integrating modern design elements with the home’s existing character, the project successfully delivered a refreshed and elegant living space that meets both functional and visual aspirations.
The successful completion of the Indraprastha renovation project resulted in a remarkable transformation of the home, meeting the client’s expectations for enhanced functionality, comfort, and aesthetics. The seamless integration of modern upgrades with existing structural elements created a perfect blend of old and new, preserving the home’s sentimental value while elevating its overall appeal.
The addition of the first floor provided much-needed extra space, including spacious bedrooms and a state-of-the-art home theatre, ensuring greater convenience and entertainment for the family. The expanded dining area now offers a more open and inviting space for gatherings, while improved natural lighting and ventilation have significantly enhanced indoor comfort and energy efficiency.
The revamped façade has given the home a fresh and modern appearance, improving its visual impact and architectural elegance. Thoughtful material selection and contemporary design elements have resulted in a striking yet harmonious exterior. Overall, the project successfully delivered a refined and functional living space, aligning perfectly with the client’s vision and lifestyle needs.
Looking to transform your space with expert architectural design? Whether it’s a residential, commercial, or interior design project, our team is here to help. Share your project details with us, and we’ll get back to you with expert insights and tailored solutions.
Fill out the form below, and let’s start shaping your dream project together!

Established in 2013, our mission is to craft timeless spaces that inspire and resonate. We seamlessly blend functionality, aesthetics, and sustainability to deliver top-notch architectural solutions tailored to each client’s unique vision.
1st floor, Infra Futura,
Seaport – Airport Rd, opp. BMC,
Thrikkakara, Kakkanad,
Kochi, Kerala 682021, India