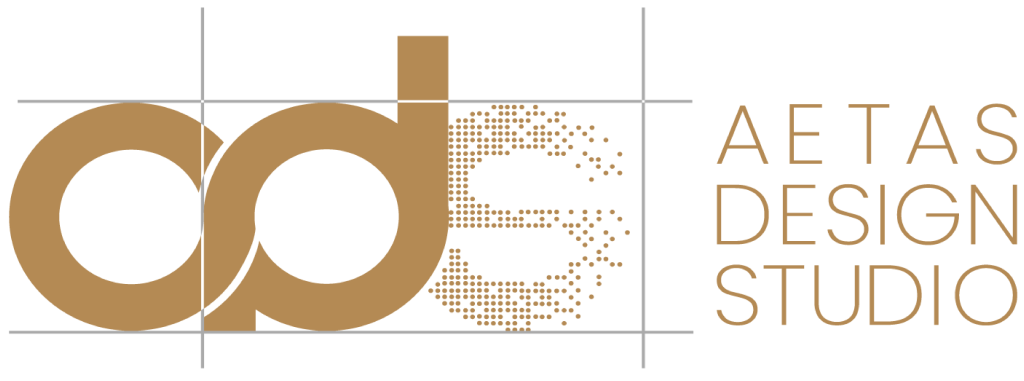Inspired by the ever-shifting patterns of a kaleidoscope, this home is designed to embrace fluidity, where every corner offers a different experience at different times of the day. Light, both natural and artificial, plays a defining role in shaping its ambiance. Sunlight filters through the thoughtfully placed openings, casting dynamic patterns that shift as the day progresses. By night, strategically designed lighting transforms the house into an artistic masterpiece, evoking a sense of warmth and wonder.
The layout of the home is just as dynamic. A central interactive living area forms the heart of the house, bringing people together in an open and engaging environment. At the same time, private retreats are carefully positioned to provide moments of solitude and reflection. The transition between these spaces is seamless, maintaining a perfect balance between connectivity and privacy. An inviting outdoor area further enhances the experience, blending indoor comfort with nature’s tranquility.
Beyond aesthetics, this residence is built on a foundation of sustainability. Solar-responsive facades regulate heat, ensuring energy efficiency. Cross-ventilation strategies maintain a natural, comfortable indoor climate, reducing dependence on artificial cooling. Thoughtfully chosen eco-friendly materials contribute to the home’s green footprint while adding texture and character to the design.
The primary objective was to craft a home that seamlessly integrates aesthetics, functionality, and sustainability. The design prioritizes spatial fluidity, allowing effortless transitions between a central interactive living space, private retreats, and multifunctional outdoor areas. Large openings and reflective surfaces enhance the play of natural and artificial light, making every space feel alive at different times of the day.
Sustainability was a key focus, with solar-responsive facades, cross-ventilation techniques, and eco-conscious materials ensuring energy efficiency. The architectural language incorporates floating elements, layered textures, and modern finishes, contributing to the home’s dynamic nature.
Beyond its architectural brilliance, the home is equipped with smart automation, a premium kitchen, luxurious bathrooms, a home theatre, dedicated workspaces, and wellness areas. These features ensure that the home is not only visually stunning but also highly functional.
It is more than just a home—it is an immersive experience, constantly evolving with light, space, and its residents, redefining the very essence of contemporary luxury living.
Looking to transform your space with expert architectural design? Whether it’s a residential, commercial, or interior design project, our team is here to help. Share your project details with us, and we’ll get back to you with expert insights and tailored solutions.
Fill out the form below, and let’s start shaping your dream project together!

Established in 2013, our mission is to craft timeless spaces that inspire and resonate. We seamlessly blend functionality, aesthetics, and sustainability to deliver top-notch architectural solutions tailored to each client’s unique vision.
1st floor, Infra Futura,
Seaport – Airport Rd, opp. BMC,
Thrikkakara, Kakkanad,
Kochi, Kerala 682021, India