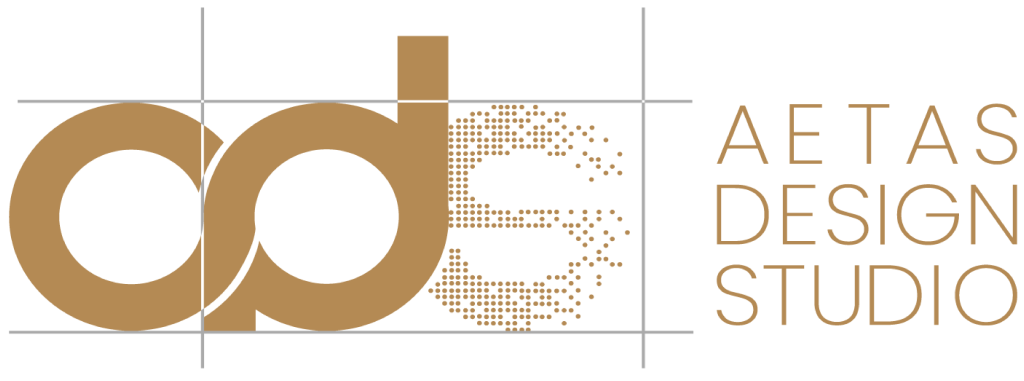Set against the calm and earthy rhythms of village life, this compact residence reimagines rural living through a contemporary lens. Designed and executed as a complete turnkey project, the home sits on a linear rectangular plot and is thoughtfully planned to balance spatial clarity, privacy, and expressive detail.
The layout is organized along a central spine—a passage that begins at the sit-out and flows uninterrupted through the home, culminating at the rear bedroom. This linear axis becomes the soul of the house, guiding movement while drawing the eye to a striking sculptural element at its core: a monolithic plate staircase. Elegant and raw in its finish, the staircase rises as a quiet architectural statement—a crafted contrast to the rustic simplicity of its surroundings.
The open kitchen, placed along this central passage, not only supports functional efficiency but also opens into the heart of the home—visually engaging with the staircase and keeping the interiors interactive and airy. Despite the compact size, the planning ensures that light, ventilation, and movement remain uninterrupted throughout.
The residence features three bedrooms—a guest room on the ground floor for easy accessibility, and two bedrooms above. The master bedroom on the first floor opens into a beautifully detailed balcony, designed as a space for stillness and reflection. Framing views of the village landscape, the balcony becomes the emotional focus of the home—an elevated nook that connects the occupant to nature, sky, and the passing of time.
Every detail—from the layout and staircase fabrication to the built-in cabinetry and material finishes—was handled in-house, through the studio’s turnkey delivery model. This enabled us to maintain total control over quality, craftsmanship, and execution, ensuring the vision was translated with care and precision on site.
The home stands as a quiet testament to how architecture can elevate even the simplest settings, offering spaces that are both rooted in tradition and enriched by design clarity.
Looking to transform your space with expert architectural design? Whether it’s a residential, commercial, or interior design project, our team is here to help. Share your project details with us, and we’ll get back to you with expert insights and tailored solutions.
Fill out the form below, and let’s start shaping your dream project together!

Established in 2013, our mission is to craft timeless spaces that inspire and resonate. We seamlessly blend functionality, aesthetics, and sustainability to deliver top-notch architectural solutions tailored to each client’s unique vision.
1st floor, Infra Futura,
Seaport – Airport Rd, opp. BMC,
Thrikkakara, Kakkanad,
Kochi, Kerala 682021, India