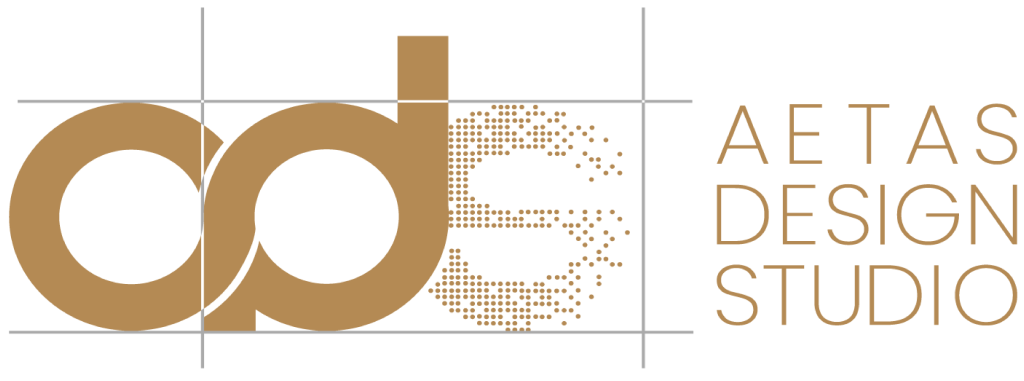This project involved the first-floor extension and complete exterior remodel of an existing residence, with the goal of giving the home a fresh, contemporary identity. The client sought a minimal and modern architectural expression—marked by clean lines, understated textures, and an uncluttered visual language.
The design approach was rooted in restraint and clarity. The new elevation redefined the home’s street presence through a simplified geometry, a refined material palette, and well-balanced proportions. The existing structure was carefully integrated into the new form, ensuring cohesion between the old and the new.
A key feature is the reimagined front porch—a modern reinterpretation that extends the built form outward while maintaining a welcoming, open feel. Subtle variations in depth, linear grooves, and crisp horizontal elements bring dimension without overwhelming the facade.
This transformation reflects how thoughtful architectural intervention—even within an existing footprint—can elevate a residence both functionally and aesthetically. The result is a home that feels current, composed, and timeless.
Looking to transform your space with expert architectural design? Whether it’s a residential, commercial, or interior design project, our team is here to help. Share your project details with us, and we’ll get back to you with expert insights and tailored solutions.
Fill out the form below, and let’s start shaping your dream project together!

Established in 2013, our mission is to craft timeless spaces that inspire and resonate. We seamlessly blend functionality, aesthetics, and sustainability to deliver top-notch architectural solutions tailored to each client’s unique vision.
1st floor, Infra Futura,
Seaport – Airport Rd, opp. BMC,
Thrikkakara, Kakkanad,
Kochi, Kerala 682021, India